Everything I do to the house is new to me. I'm not a carpenter, a plumber, an electrician, etc. I'm a home-owner. One of these days, I hope to pick a first-instance of a task that isn't the most-difficult instance in the house.
The current project is the upstairs hall and stairs. Current task within that overall project is the bathroom door at the top of the stairs. The plan is to replace this door (and the other 2) with sold-core pine doors, stained to a reasonable approximation of the new flooring. The previous hollow-core pine door was annoying because it wasn't hung plumb. It always fell open, usually forcefully. Turns out the door wasn't plumb for a reason. The wall isn't plumb.
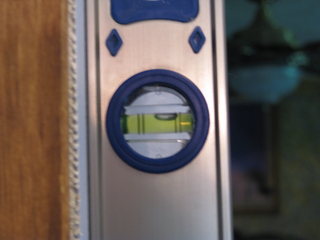
Once the jamb was free (again!), I decided to worry more about how it looked in the hallway, than about how it looked in the bathroom. After all, one side of the interior will be in a corner and almost invisible. So I lined up the top corner of the hinge side, and nailed the jamb plumb.
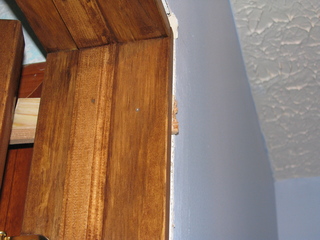
Looks nice, doesn't it?
Here's what it looks like at the lower corner:
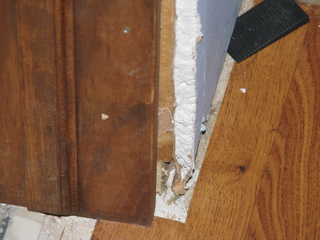
Here's what the lower-half of the striker-side looks like:
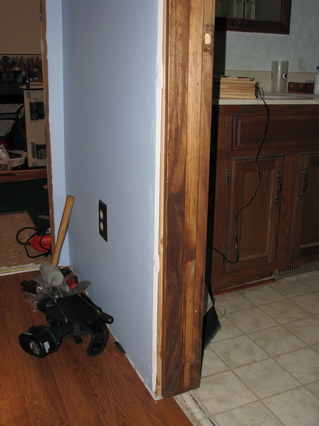
The plan is to rip a tapered length of 1x material (circular saw and guide), glue it to the jamb and thus fill the gap between the jamb and hallway wall. The trim in the hallway will look OK. The bathroom . . . well, at least the crappy-bits will be low. And on one side, in a corner that nobody should be looking at. I'll rip tapered lengths for these, also. But they'll be against the wall, not filling a gap between the jamb and wall. It'll be ugly. But I don't know what else to do.
Of course, that's not the end of it.
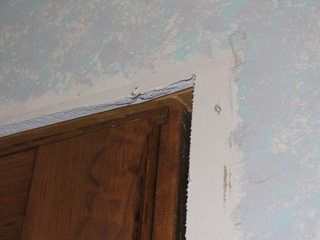
The current project is the upstairs hall and stairs. Current task within that overall project is the bathroom door at the top of the stairs. The plan is to replace this door (and the other 2) with sold-core pine doors, stained to a reasonable approximation of the new flooring. The previous hollow-core pine door was annoying because it wasn't hung plumb. It always fell open, usually forcefully. Turns out the door wasn't plumb for a reason. The wall isn't plumb.

So, what do you do? What I did was to line-up the center of the bottom of the jamb and then hang the jamb plumb. That way, the door wouldn't fall open and the flooring would be correctly centered. The door hung straight, and didn't fall open. The jamb projected about an inch into the hallway at the top. I figured to build-up the wall behind the door trim. Nicole made me think about it, correctly suggesting that it would look like crap. So I ripped it out.
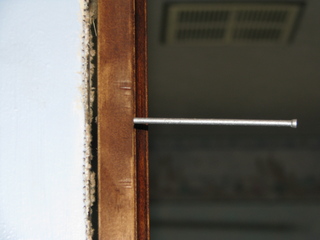 This is a 16d nail. It is 3½ inches long. The jamb is standard 1x material (meaning it's actually ¾" width). (In the image, the nail's stuck into the jamb just enough to stay there.) Two things: 1) These are $&@!!! to remove, once they're in. 2) These are long -- meaning it's really, really easy to bend one of these while driving it. I probably discarded half the nails I drove, halfway through driving them. I actually threw-away half a box of nails, because I will avoid using these whenever possible for the rest of my life. Nail-gun! Nail-gun! Nail-gun!
This is a 16d nail. It is 3½ inches long. The jamb is standard 1x material (meaning it's actually ¾" width). (In the image, the nail's stuck into the jamb just enough to stay there.) Two things: 1) These are $&@!!! to remove, once they're in. 2) These are long -- meaning it's really, really easy to bend one of these while driving it. I probably discarded half the nails I drove, halfway through driving them. I actually threw-away half a box of nails, because I will avoid using these whenever possible for the rest of my life. Nail-gun! Nail-gun! Nail-gun!
 This is a 16d nail. It is 3½ inches long. The jamb is standard 1x material (meaning it's actually ¾" width). (In the image, the nail's stuck into the jamb just enough to stay there.) Two things: 1) These are $&@!!! to remove, once they're in. 2) These are long -- meaning it's really, really easy to bend one of these while driving it. I probably discarded half the nails I drove, halfway through driving them. I actually threw-away half a box of nails, because I will avoid using these whenever possible for the rest of my life. Nail-gun! Nail-gun! Nail-gun!
This is a 16d nail. It is 3½ inches long. The jamb is standard 1x material (meaning it's actually ¾" width). (In the image, the nail's stuck into the jamb just enough to stay there.) Two things: 1) These are $&@!!! to remove, once they're in. 2) These are long -- meaning it's really, really easy to bend one of these while driving it. I probably discarded half the nails I drove, halfway through driving them. I actually threw-away half a box of nails, because I will avoid using these whenever possible for the rest of my life. Nail-gun! Nail-gun! Nail-gun!Once the jamb was free (again!), I decided to worry more about how it looked in the hallway, than about how it looked in the bathroom. After all, one side of the interior will be in a corner and almost invisible. So I lined up the top corner of the hinge side, and nailed the jamb plumb.

Looks nice, doesn't it?
Here's what it looks like at the lower corner:

Here's what the lower-half of the striker-side looks like:

The plan is to rip a tapered length of 1x material (circular saw and guide), glue it to the jamb and thus fill the gap between the jamb and hallway wall. The trim in the hallway will look OK. The bathroom . . . well, at least the crappy-bits will be low. And on one side, in a corner that nobody should be looking at. I'll rip tapered lengths for these, also. But they'll be against the wall, not filling a gap between the jamb and wall. It'll be ugly. But I don't know what else to do.
Of course, that's not the end of it.

The door frame's not parallel. Not only are the studs not plumb, they aren't in the same plane. So the door doesn't close all the way at the top, striker-side corner. Oh, and the &$%#!!! door now falls open, again. I might still be able to shim the door hinge, and stop it. But it's still depressing to realize I didn't solve that issue. Especially since I did solve it with the first iteration.
Just to add insult to injury:
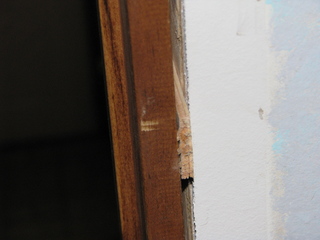
Just to add insult to injury:

The streaks are where my "flush" -cut saw did exactly what it's designed to not do -- cut the underlying wood.
All in all, a very frustrating education. I sincerely hope the other doors aren't this bad. If they are, I might need to resort to more profanity.
All in all, a very frustrating education. I sincerely hope the other doors aren't this bad. If they are, I might need to resort to more profanity.


Evan, I hate to be the wet blanket on your home improvement party. But, did you perchance consult a professional source before attempting this project?
After watching dad struggle with logical attempts at HI I've learned to consult This Old House first. Those guys will tell you the secrets without you having to be ridculously and needlessly held up by the previous carpenter's (used loosely) accomplishments(also used loosely).
Personally, I think your first atttempt should have worked. Then you just shim and fill the gaps. Where it looks like crap you cover it with decorative trim. Sure, its kinda like Bones' kamikaze trimensional chess strategy. But lets face it, there are things that logical cannot fix without being prohibitively expenssive.
HI geek learned a long time ago that these kinds of plum-ing problems are the mother of the decorative baseboard and door trim inventions. Frequently those old houses had gaps as wide as three inches that let New England gales into the house, The trim plugged the leak, kept out the mice and could be color matched to look nice.
You don't really have to have the entire area between jamb and unplum wall full of wood. You only have to ensure good contact to prevent the door from falling out of its opening, base corners, top corner, and the center of the cross piece. Oh, unless you are really type A.
Good luck
Hello, Sher. Don't worry about the wet-blanket-effect. Not much of a party, so far.
Did I consult an actual person? No. Couple of books, though. Notably Stanley's Complete Doors and Windows. That's where I found the technique for shimming a twisted jack stud. Of course, it's also where I found the instruction to use 16d nails. This Old House and Ask This Old House are Wednesday night rituals. I plan to use Tom Silva's thin-cardboard hinge-shimming technique on the door.
Don't worry. The "interior" portion of the trim will be plenty ugly. Fortunately, one side is in a corner, and the other fairly near the vanity. I do need to fill the gaps between the jamb and the trim. The gaps aren't 3 inches, but they are big enough to admit that mouse at the lower corners.
"Kamikaze trimensional chess" heh. I may have to mutter something about being " a doctor, not a carpenter" when I resume work.